
WIBU-SYSTEMS
THE WIBU HEADQUARTERS WITH DEKO-LIGHT LED LIGHTING
WIBU-Systems has its headquarters in Karlsruhe. Founded in 1989, the company has always remained loyal to Karlsruhe as a
digital location and in 2021 moved into a newly built, ultra-modern company complex, which is equipped with luminaires and linear light from DEKO-LIGHT from
the foyer to the private apartment of Oliver Winzenried, co-founder and CEO of WIBU-Systems AG. equipped with luminaires and linear light from DEKO-LIGHT.
Completed in just two years, the building comprises two buildings, each with a gross floor area of 8,400 m²: The WIBU-Systems headquarters with offices, production, warehouse and logistics, company restaurant and more, as well as the neighbouring House of IT Security, which accommodates numerous companies, researchers and start-ups from the IT security sector in its coworking spaces and permanently rented units.
Completed in just two years, the building comprises two buildings, each with a gross floor area of 8,400 m²: The WIBU-Systems headquarters with offices, production, warehouse and logistics, company restaurant and more, as well as the neighbouring House of IT Security, which accommodates numerous companies, researchers and start-ups from the IT security sector in its coworking spaces and permanently rented units.
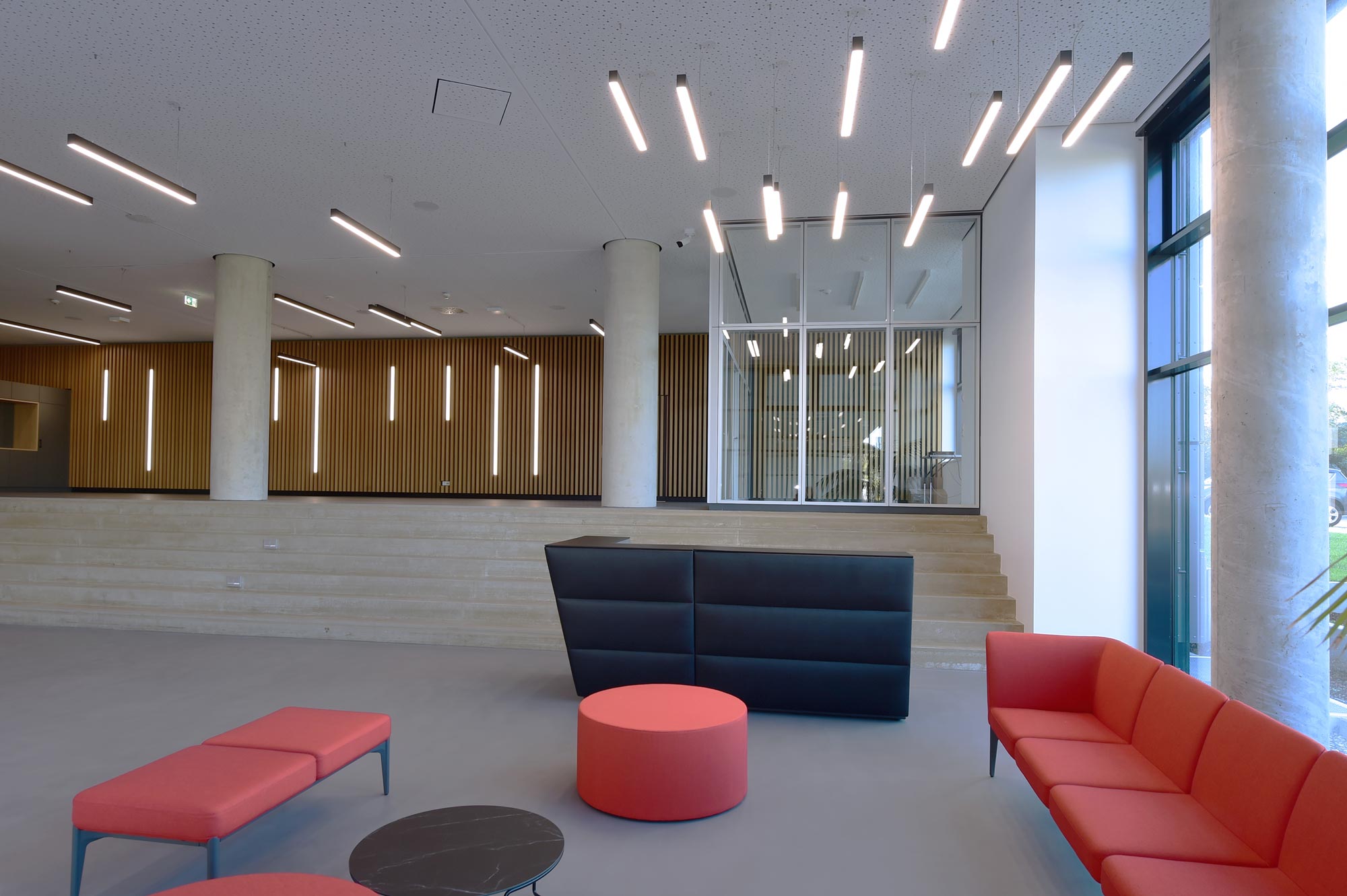
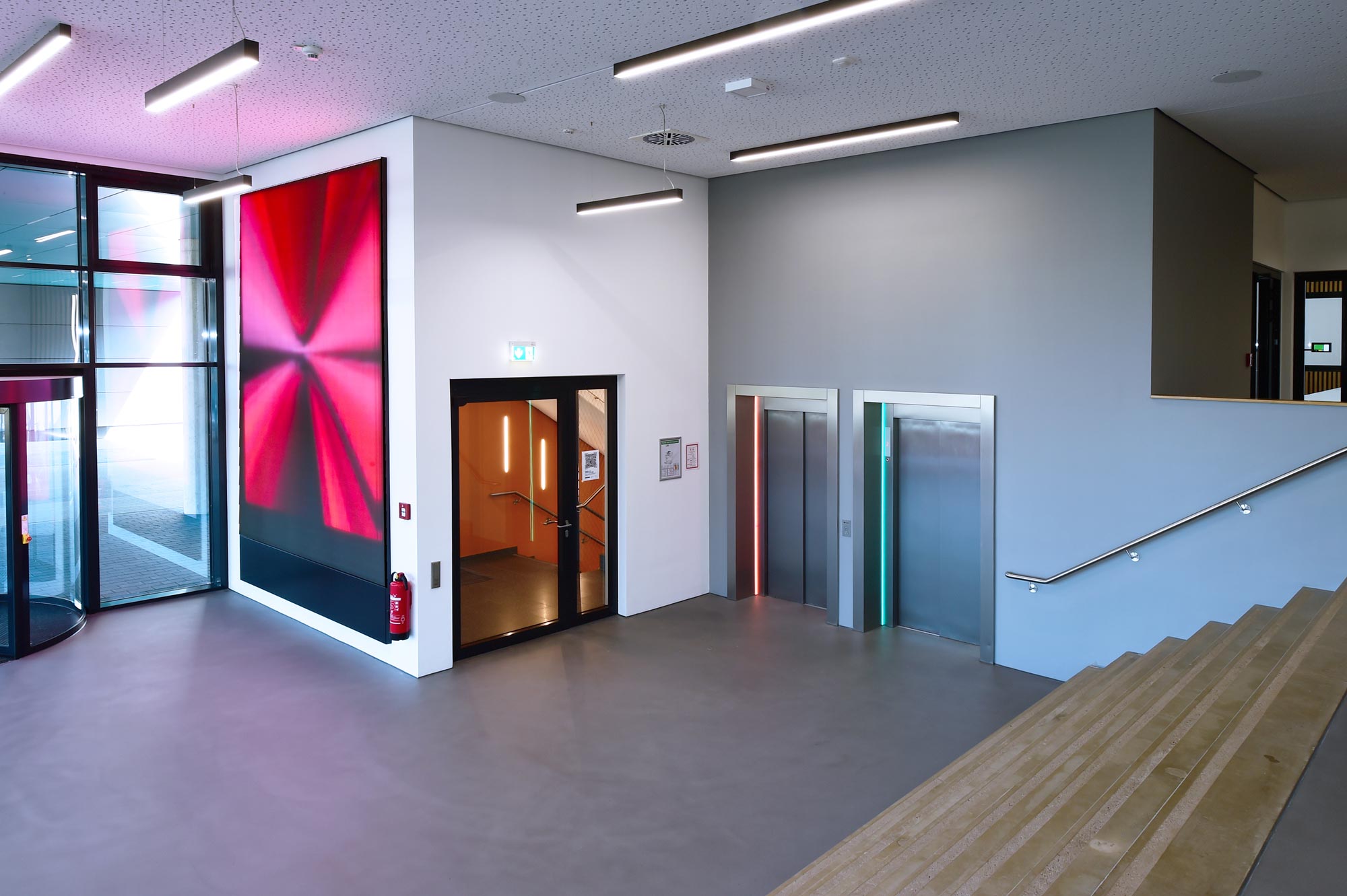
GROUND FLOOR
Anyone entering the WIBU-Systems company building through the revolving doors will inevitably notice the floor-to-ceiling
pixel wall, which DEKO-LIGHT was responsible for planning and controlling. The individual customer solution also required a customized frame, which was created
by Industrie und Außenwerbung Luithle GmbH. Another custom solution can be found around the corner: to visualize the status of the two elevators, LED strips
were integrated into the aluminium door frame to the left and right of the elevator door, which light up in either orange or turquoise and show the position
and direction of movement. The lobby and foyer area with reception counter is illuminated by black NEX profiles as pendant luminaires in different lengths and
visually picked up by the NEX profiles in the wooden slatted rear wall.
In the warehouse and underground garage, the electrical engineering service provider Prinzing installed TRI PROOF IP65 surface-mounted ceiling luminaires, which provide ideal functional working light with their neutral white light colour. Also on the first floor is the building's largest conference room with capacity for up to 28 people with a table or 80 people in rows. The NEX profiles are also used here as pendant ceiling luminaires in a visually uniform design to match the foyer and harmonize with the black accents in the room, including the wooden panelling at the head end. Additional light is provided by COB 170 recessed ceiling luminaires.
In the warehouse and underground garage, the electrical engineering service provider Prinzing installed TRI PROOF IP65 surface-mounted ceiling luminaires, which provide ideal functional working light with their neutral white light colour. Also on the first floor is the building's largest conference room with capacity for up to 28 people with a table or 80 people in rows. The NEX profiles are also used here as pendant ceiling luminaires in a visually uniform design to match the foyer and harmonize with the black accents in the room, including the wooden panelling at the head end. Additional light is provided by COB 170 recessed ceiling luminaires.
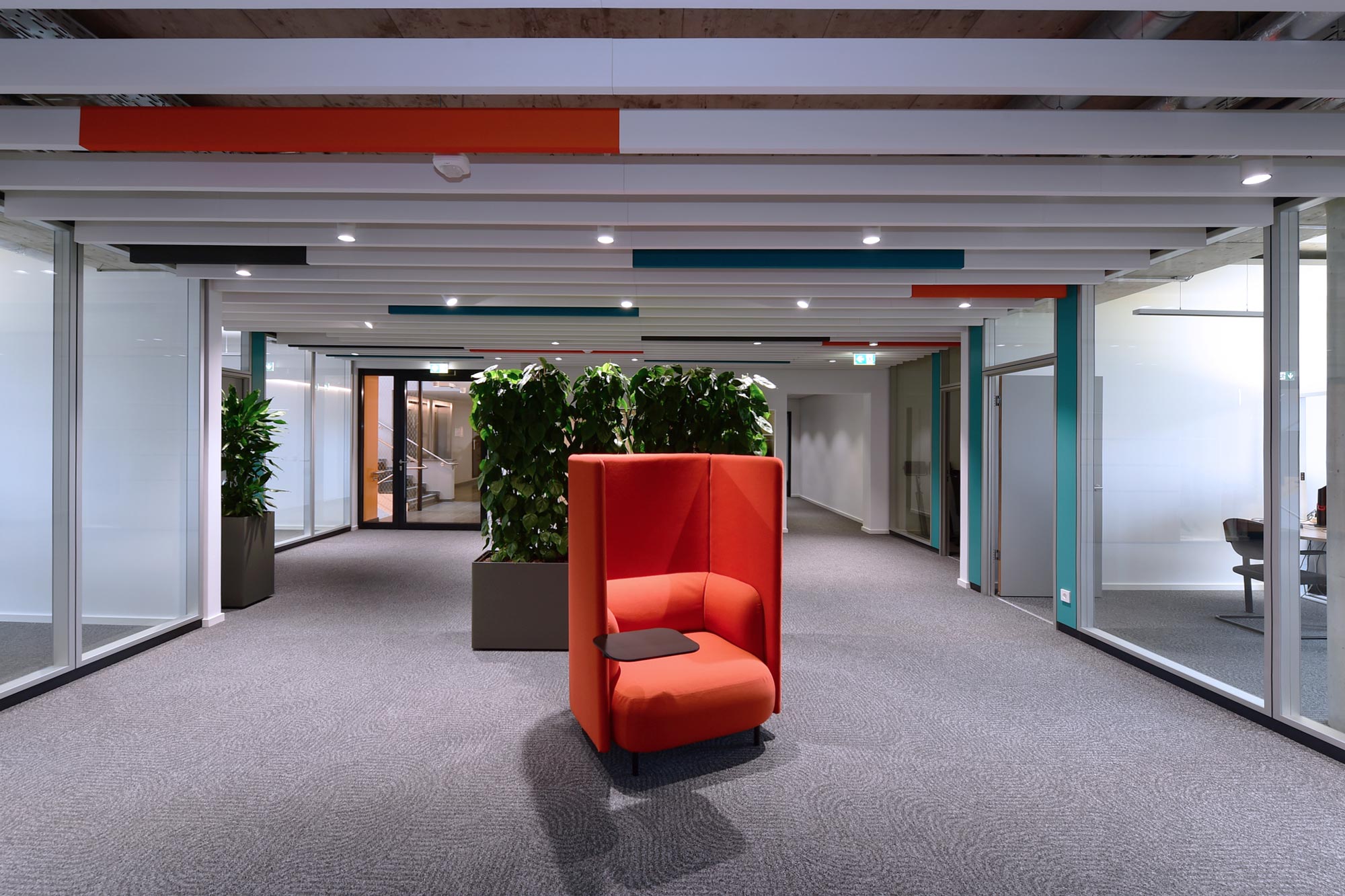
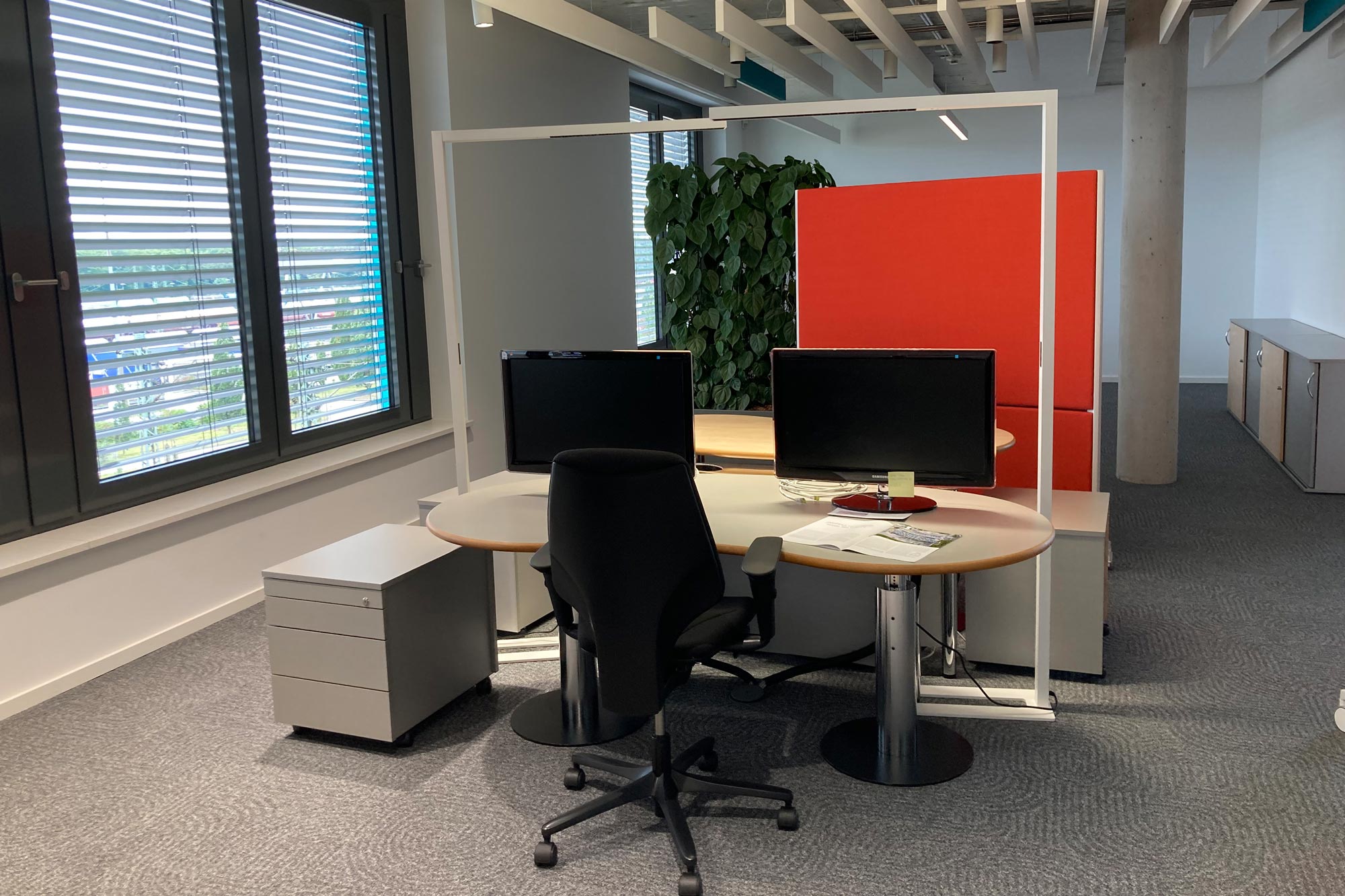
OFFICE SPACES
The office areas in the WIBU-Systems building extend over several floors and rely entirely on the OFFICE series from DEKO-LIGHT.
In addition to the OFFICE Three DALI 2.0 pendant luminaires, the OFFICE Three Motion free-standing luminaires provide glare-free light (UGR < 6) on desks and other
work surfaces and enable the lighting to be adjusted to the respective work or daylight situation via an integrated daylight sensor or DALI driver.
Another highlight of the OFFICE Three pendant luminaires: they radiate downwards and upwards and create precise working light as well as ambient light and depth. Some of the office areas merge into open working and lounge areas. Here - as in the wide corridors - the D-LINE 3-phase track system provides flexible lighting, consisting of white surface-mounted track and LUNA 30 track spotlights with dimmable LEDs and a 40° beam angle.
Another highlight of the OFFICE Three pendant luminaires: they radiate downwards and upwards and create precise working light as well as ambient light and depth. Some of the office areas merge into open working and lounge areas. Here - as in the wide corridors - the D-LINE 3-phase track system provides flexible lighting, consisting of white surface-mounted track and LUNA 30 track spotlights with dimmable LEDs and a 40° beam angle.
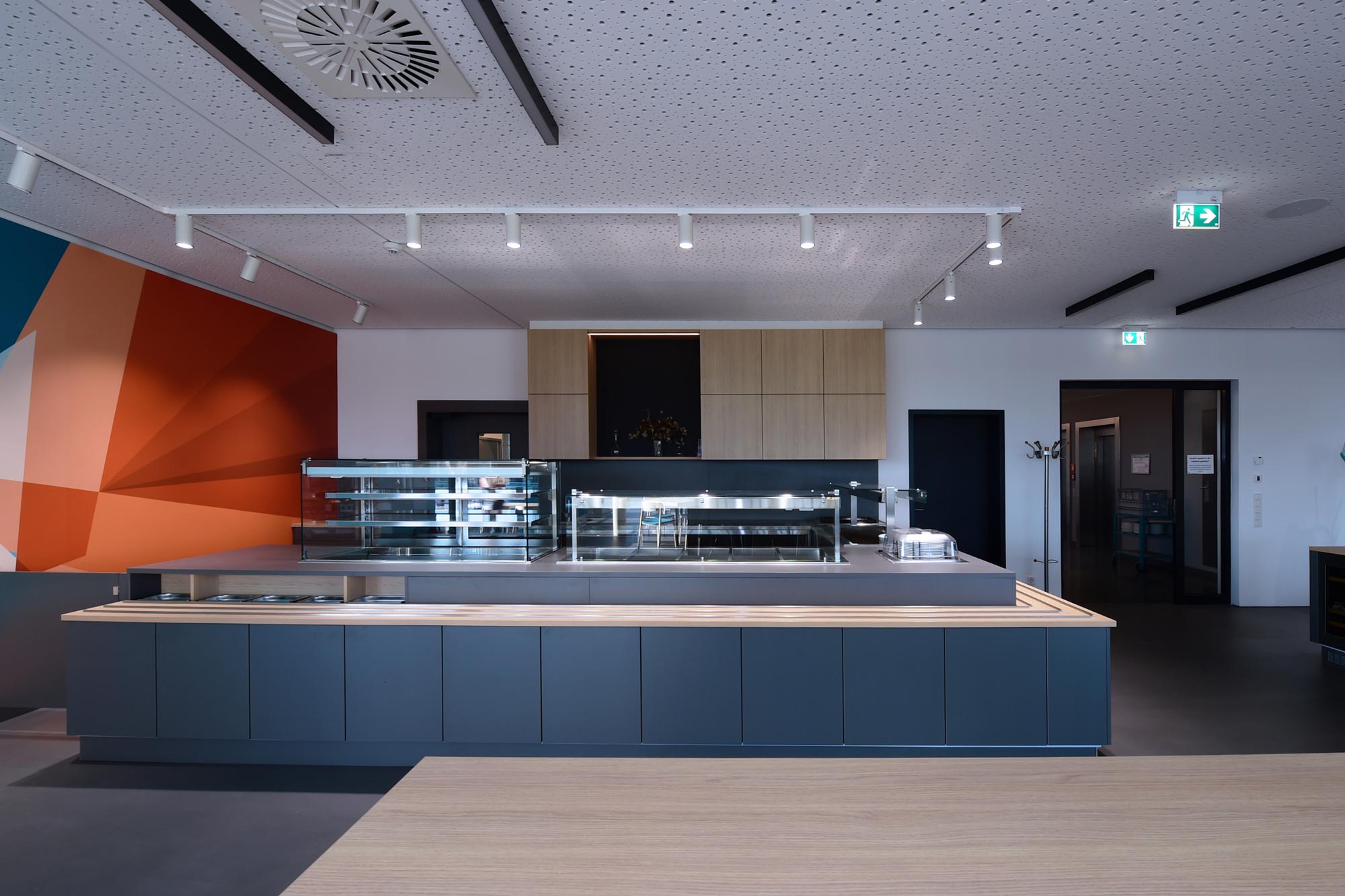
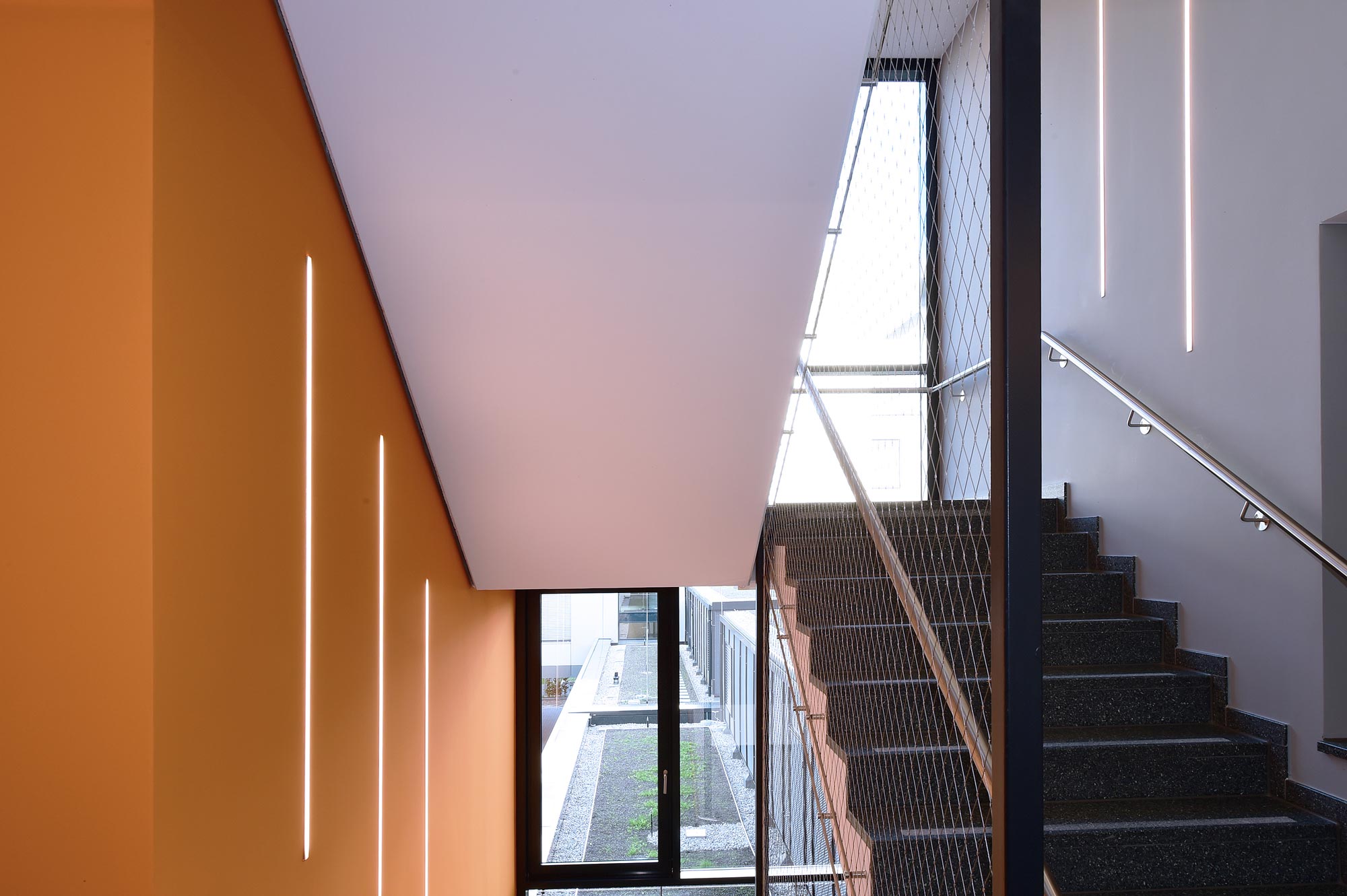
STAIRWELLS / COMPANY RESTAURANT
The stairwells are illuminated with a mixture of warm white surface-mounted and recessed ceiling spotlights and linear
lighting solutions. In addition to the UNI II surface-mounted luminaires, which can shine both downwards and - thanks to the two-part, hinged body - at an
angle, the UNI surface-mounted ceiling luminaires provide continuous illumination on the mezzanine floors. The 24 V LED strips integrated vertically into
the walls in a 3,000 K version visualize the upward and downward architecture of the open stairwell and create dynamism and a pleasant atmosphere with simple
means.
The WIBU-Systems company restaurant is located on the top floor, which is designed as a staggered storey and also houses the roof terrace and Oliver Winzenried's private apartment. For the restaurant with floor-to-ceiling glazing, Prinzing Elektrotechnik electrical engineering relied on a mixture of NEX profiles as ceiling-mounted luminaires, D-LINE track with Luna 30 spotlights for the serving and buffet areas and SATURN recessed ceiling luminaires.
The WIBU-Systems company restaurant is located on the top floor, which is designed as a staggered storey and also houses the roof terrace and Oliver Winzenried's private apartment. For the restaurant with floor-to-ceiling glazing, Prinzing Elektrotechnik electrical engineering relied on a mixture of NEX profiles as ceiling-mounted luminaires, D-LINE track with Luna 30 spotlights for the serving and buffet areas and SATURN recessed ceiling luminaires.
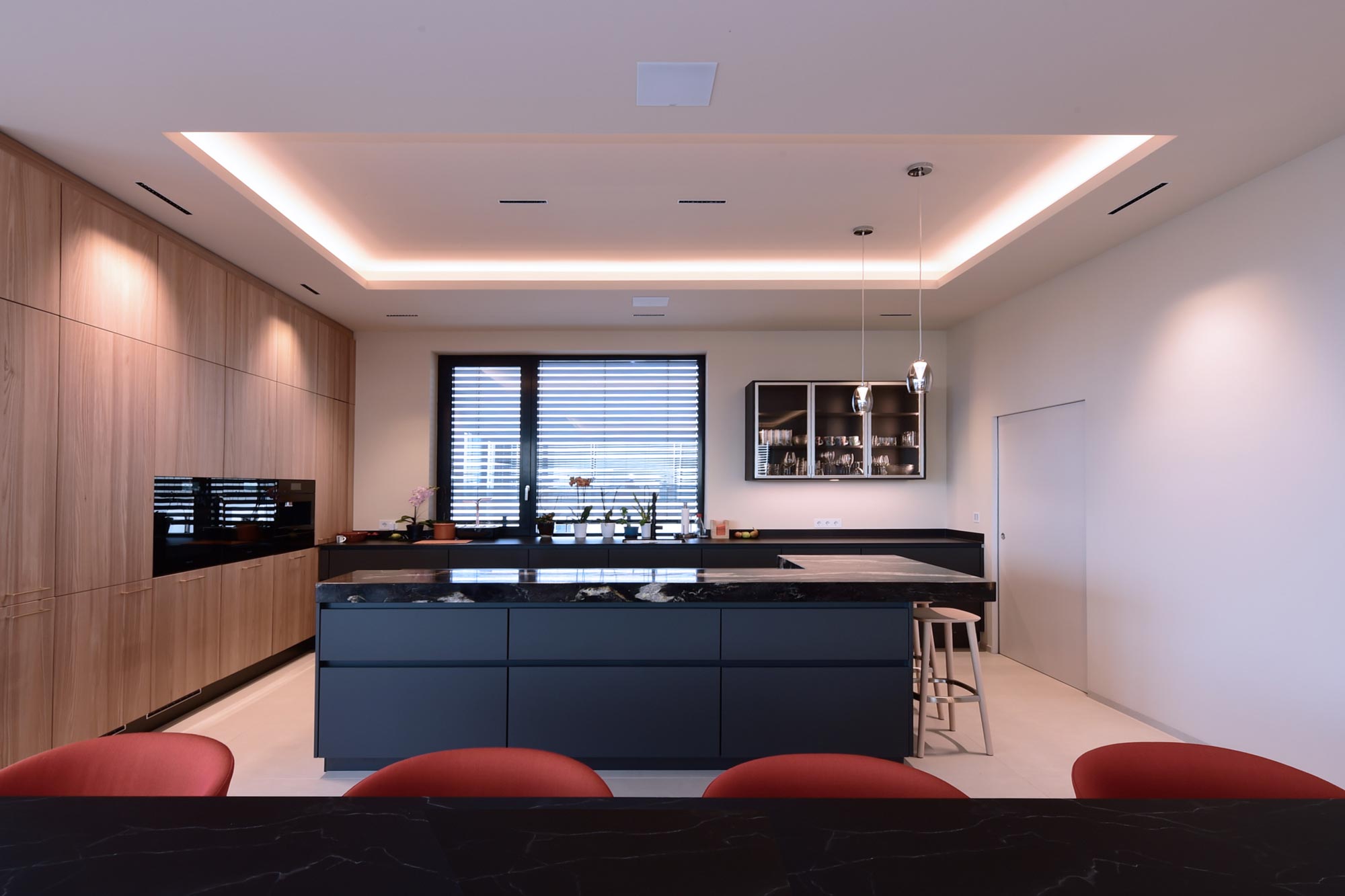
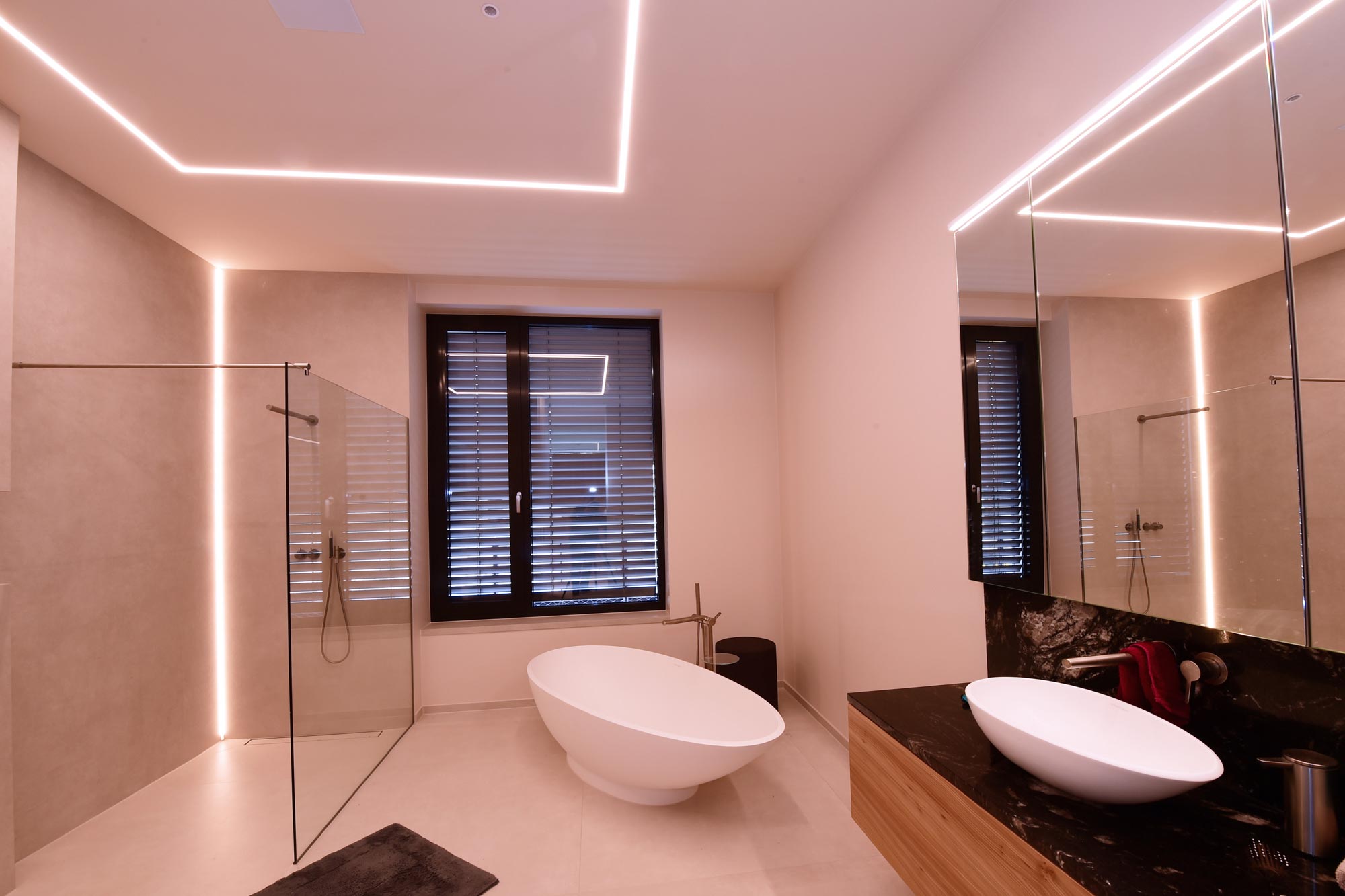
PRIVATE APARTMENT
The private home of CEO Oliver Winzenried is a prime example of simple, modern elegance: Clear lines, plenty of daylight
and few, but effective architectural accents, which are perfectly accentuated by the individual DEKO-LIGHT series. In addition to the linear lighting solutions
in the living area and bathroom (where the fully encapsulated D FLEX LINE series with IP68 certification ensures homogeneous, point-free illumination), two
Electra pendant luminaires with their lampshade made of mirrored smoked glass above the kitchen unit act as eye-catchers. In the hallway, slender, elongated
CETI recessed ceiling lights illuminate the way. Further accents are provided by the ALWA and BRAHE wall and table lights.